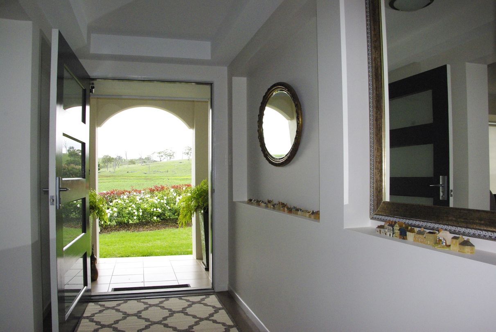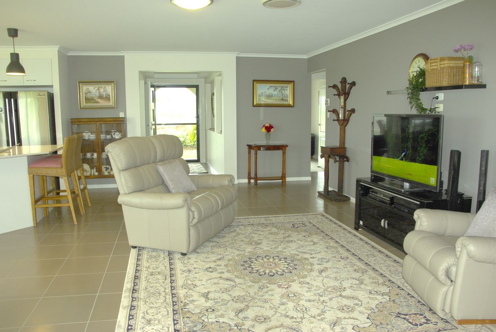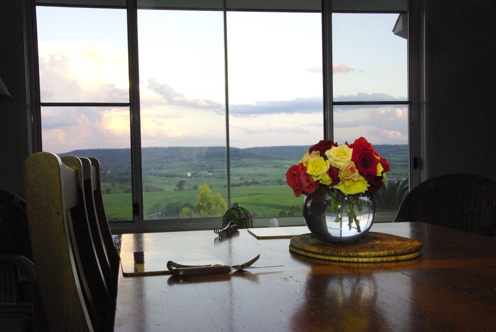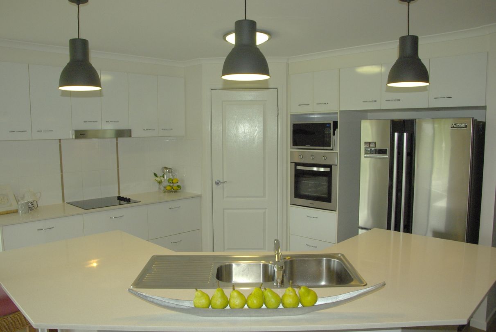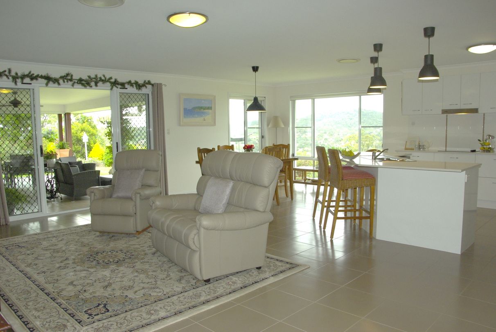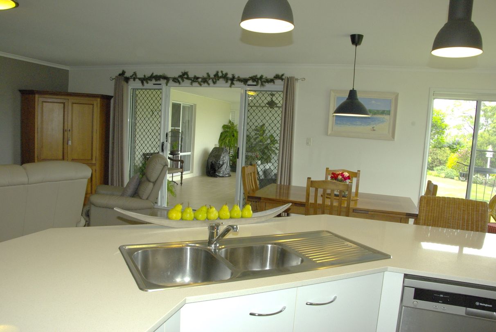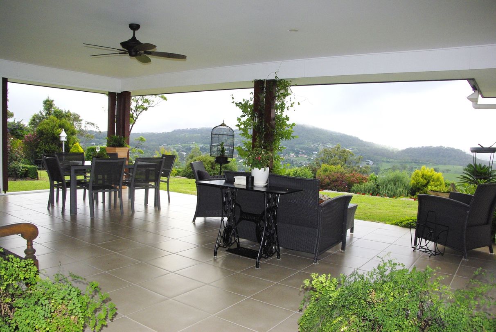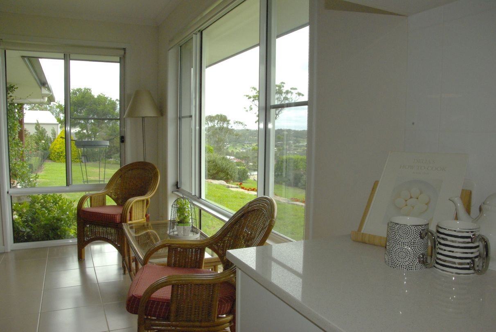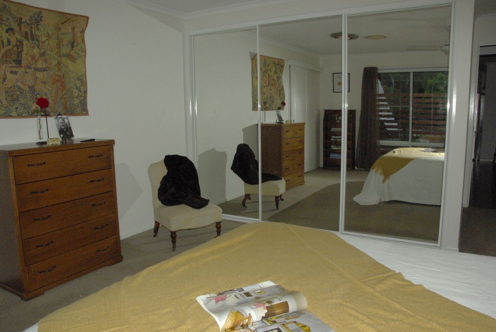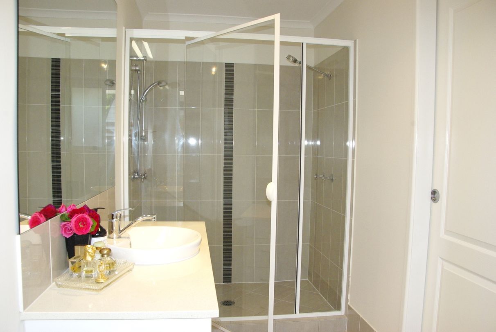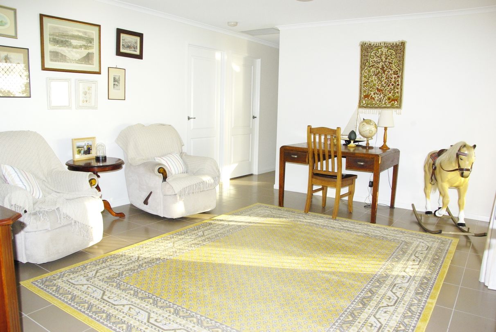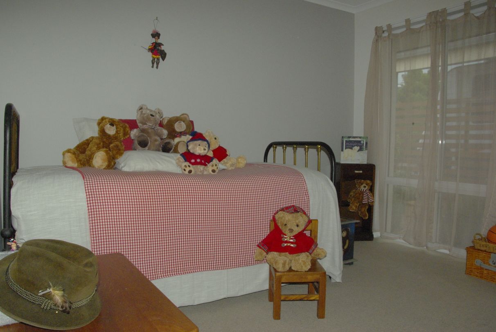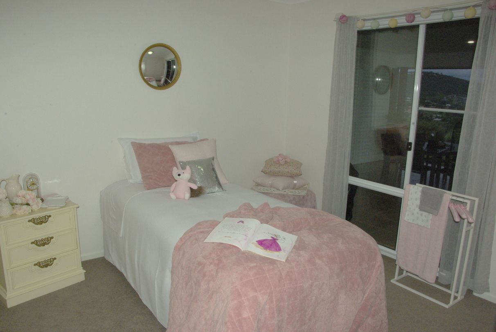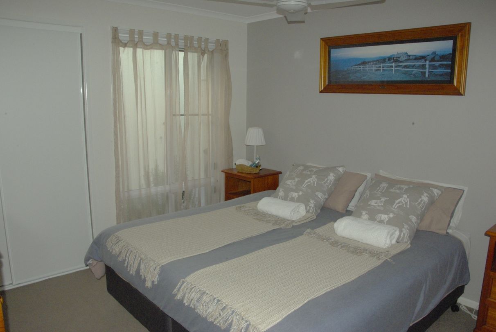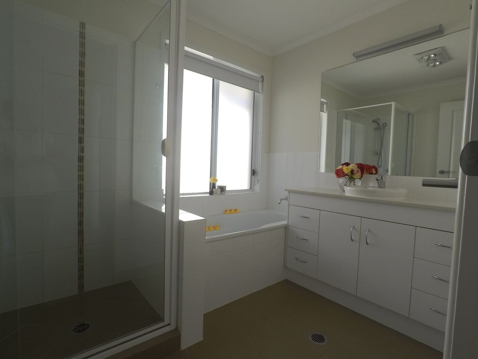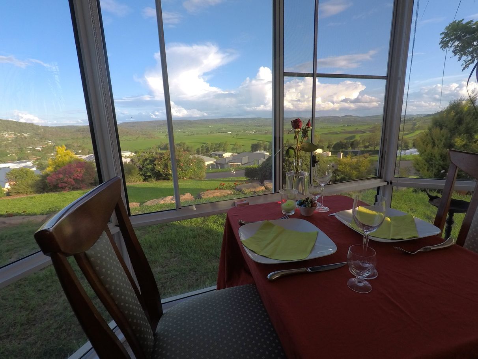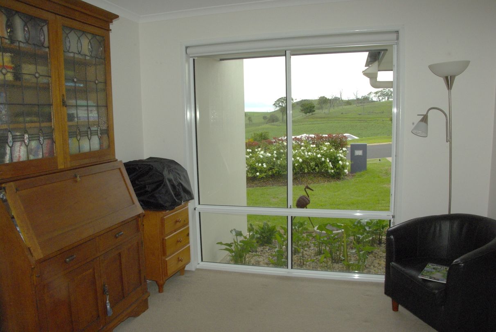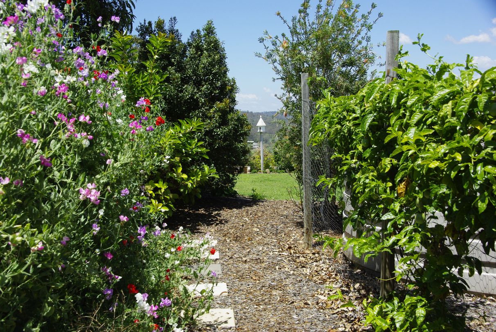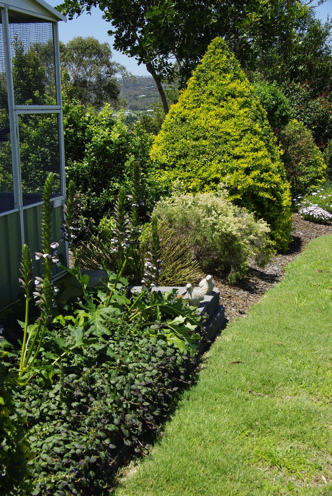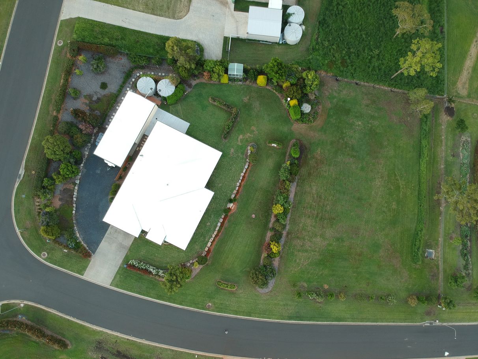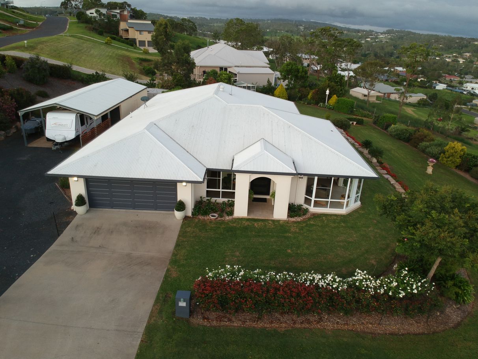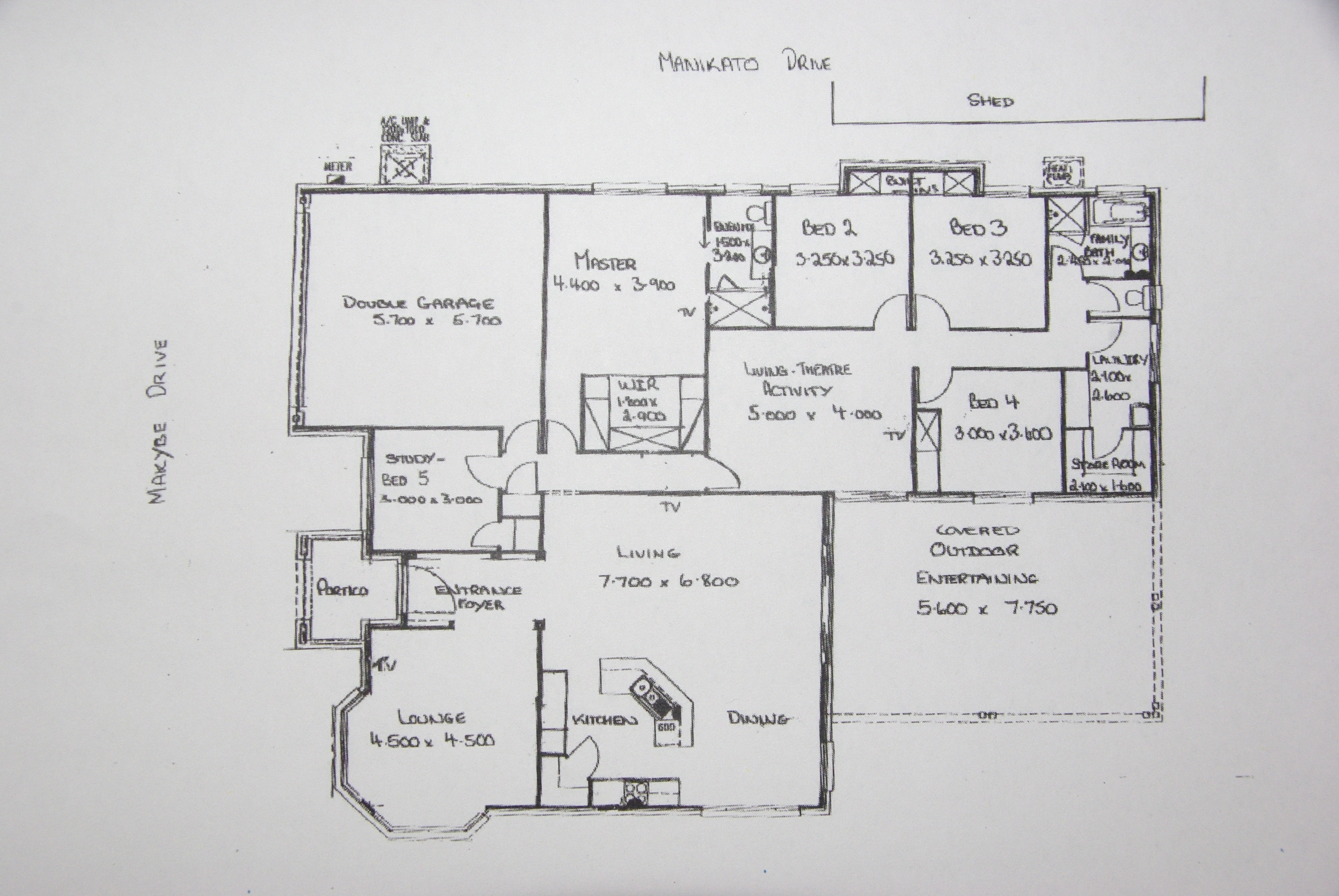3 Makybe Drive, Hodgson Vale, QLD
25 Photos
Sold
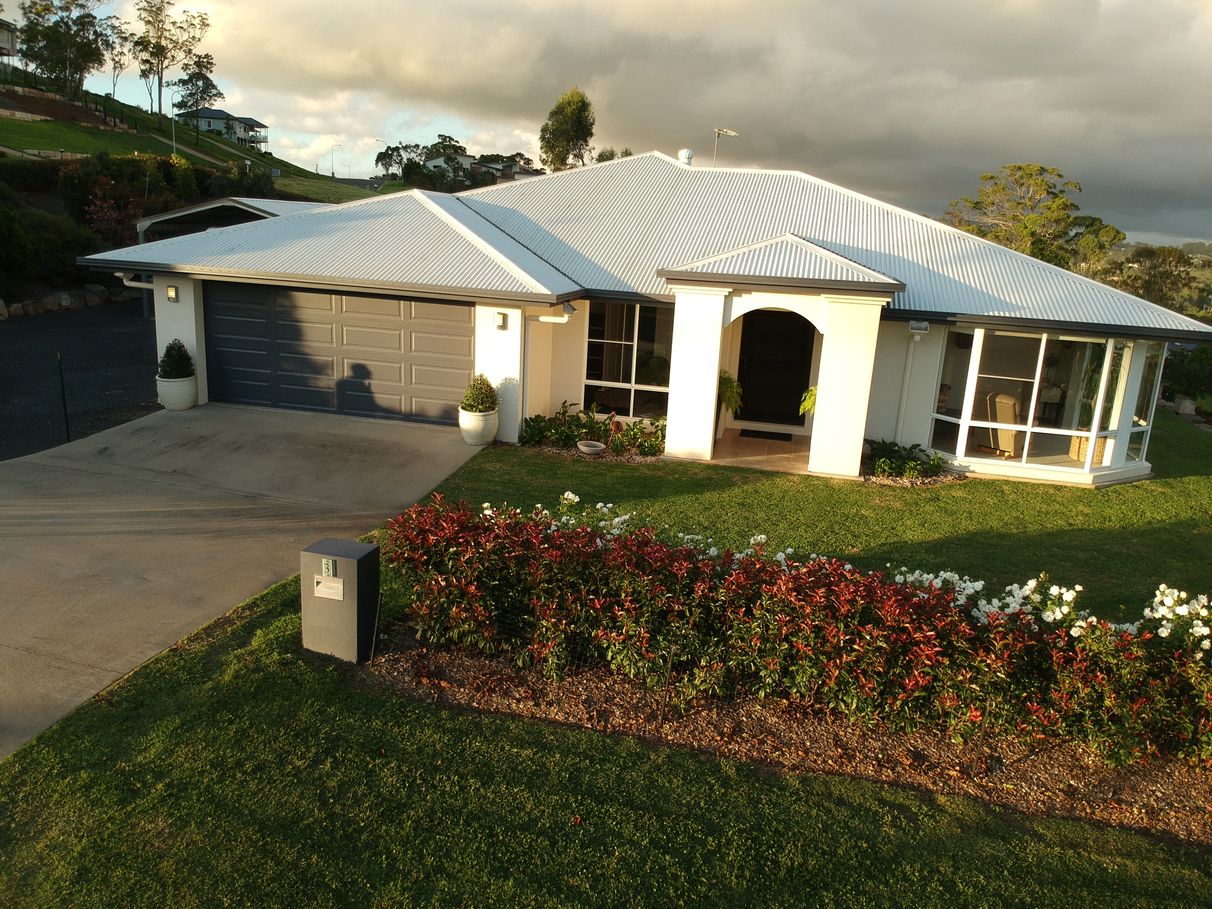
25 Photos
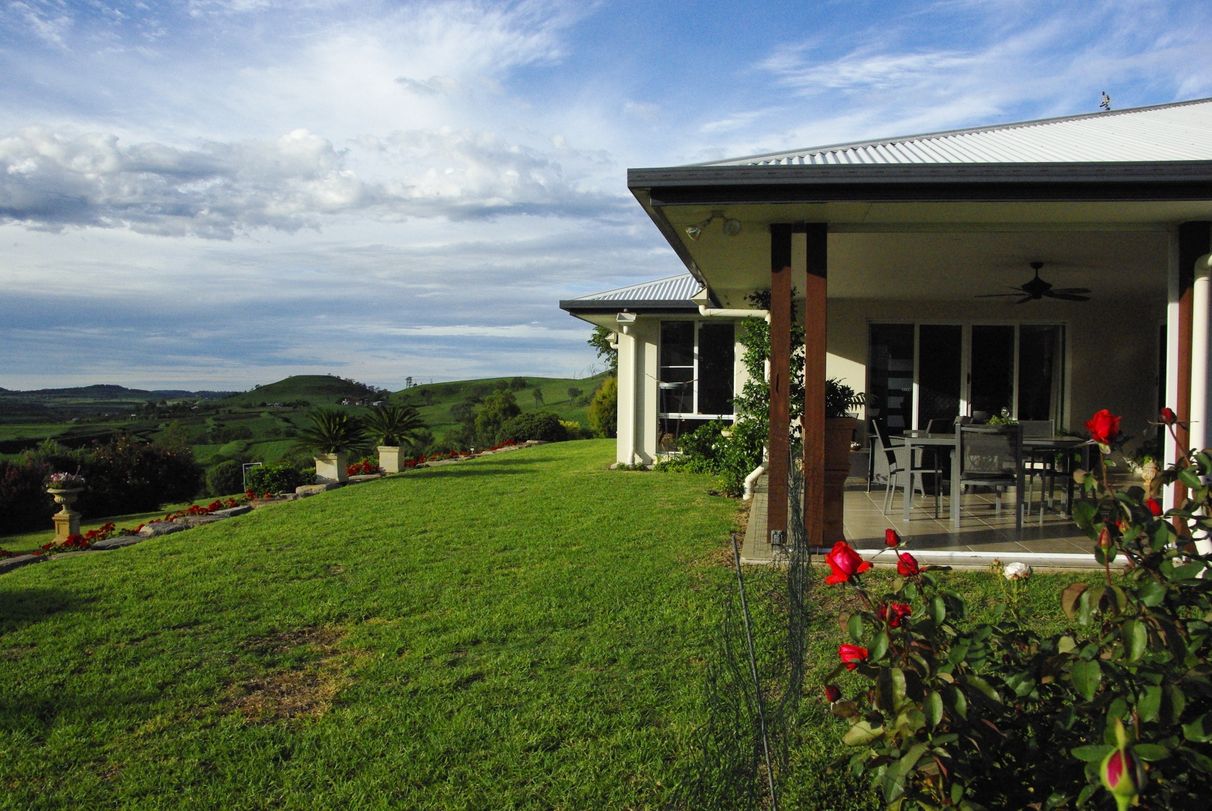
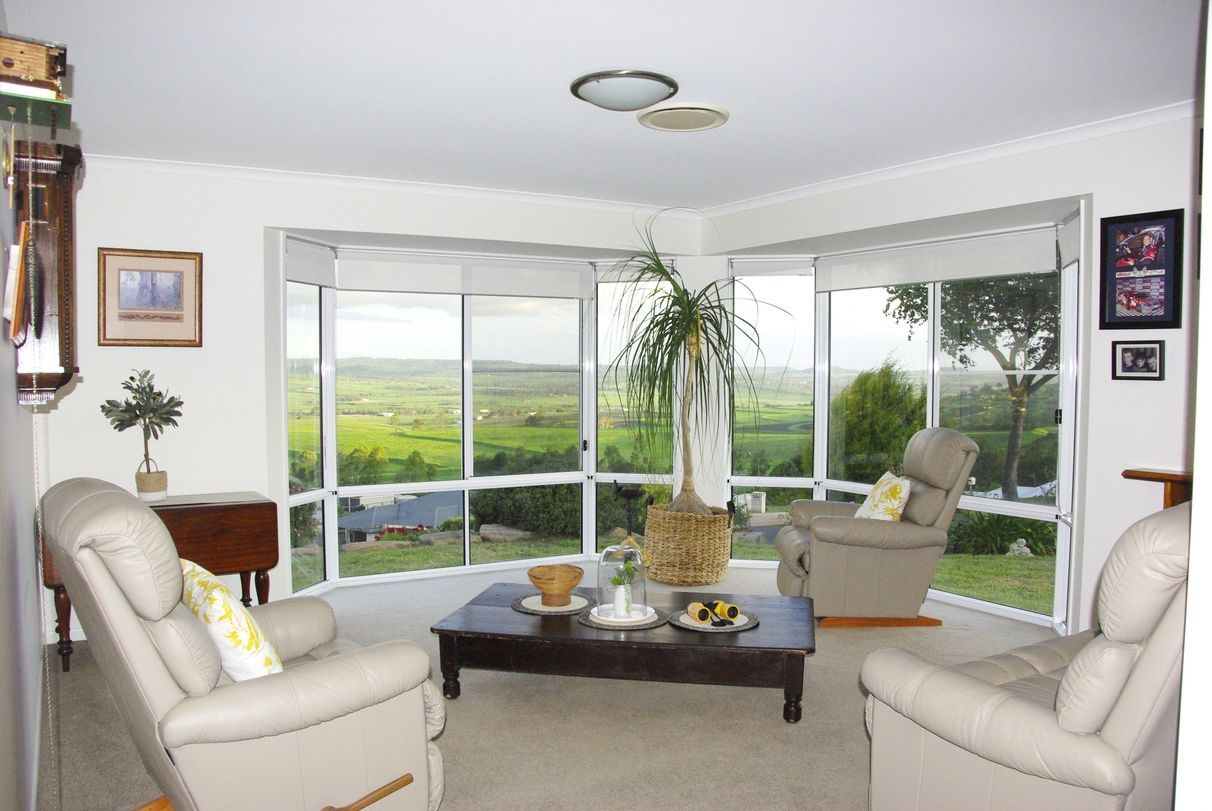
+21
FOR SALE
Property ID: 81392
UNPARALLELED POSITION, ASPECT, & STYLE. STUNNING UNINTERRUPTED VIEWS FROM ELEVATED 'Level' HOUSE BLOCK & SINGLE STOREY HOUSE, a RARE FIND.
Owners Retiring & leaving Toowoomba for Family, leaving behind expansive views over the Darling Downs.
Formal Entrance leads into, impressive open plan Kitchen, Dining & Family Living Space, & there is an additional separate formal lounge with glass walls, & designated theatre/activity room.
All these rooms enjoy captivating views.
Kitchen includes Stone Benches, Breakfast Bar & Sun Nook, Functional Walk-In Pantry, Dishwasher & Ceramic Cook-top.
Master bedroom is substantial & private, with expansive Walk-in Robe, the en-suite has a Stone Vanity & boasts a double shower.
4 more Generous Double Bedrooms, or 3 & a Study, which is sensibly positioned at the front of the house.
All these rooms have Built-Ins.
Laundry is family sized, located close to clothes line, a few level steps away, it also offers the added luxury of a very large Walk-in Storage Room.
Family bathroom also boasts a Stone Vanity, Bath Tub & separate toilet.
Double Garage with Remote Control door is positioned close to kitchen/living areas, for easy single storey access under the one roof.
Outdoor, Entertaining Area has the sought after NE aspect & is under same roof as the house roof. Flowing easily on from kitchen & living areas, it is a beautiful, private space to simultaneously enjoy impressive ' forever' views & breezes. Clever design guarantees protection from the weather, for true indoor/outdoor relaxation. Enhanced by ceiling fans, down lights & fashionable shutters, alfresco living can be enjoyed day & night throughout the year.
Fully lockable, expansive 9m x 6m Colorbond Shed provides space for 2 x cars with additional remaining space for a generous workshop area. Perfect for extra Cars, Boats, Camping Gear or to pursue that ‘hobby’. In close proximity to the house the shed incorporates sturdy, ceiling to floor built-in shelving to keep things organised.
An adjoining double Carport is also available for caravan, more cars, or trailer. Both shed & carport offer a 3.3 metre roof height.
This well appointed, beautifully presented home on a panoramic 'corner' position, lies at the heart of a thoughtfully designed & landscaped, hardy ‘country’ garden, which includes an aviary where all the hard work has been done. The garden’s expanse ensures both - never to be built out views AND privacy. It is low maintenance, but allows opportunity for further development, such as, private studio installation, or olive grove etc. Of course it can simply continue to be enjoyed as is, complimenting the wonderful vistas, from the homes numerous ceiling to floor windows, which also facilitate cooling through breezes.
The garden enjoys continual, constant watering by a council approved water treatment & recycle, plant.
2 x large 22,500 Lt, [ total 45,000 Lt ] rainwater tanks service both house & garden & the property is also on town water.
A local convenience store & bus route are in walking distance & Kmart is only 7km away from this sought after North East facing side of Hodgson Vale.
This lovely home offers that elusive combination of quality, semi rural living with easy access to schools, employment, restaurants & other city benefits.
Meticulously maintained & presented the home is ready to move in & enjoy.
Owners Retiring & leaving Toowoomba for Family, leaving behind expansive views over the Darling Downs.
Formal Entrance leads into, impressive open plan Kitchen, Dining & Family Living Space, & there is an additional separate formal lounge with glass walls, & designated theatre/activity room.
All these rooms enjoy captivating views.
Kitchen includes Stone Benches, Breakfast Bar & Sun Nook, Functional Walk-In Pantry, Dishwasher & Ceramic Cook-top.
Master bedroom is substantial & private, with expansive Walk-in Robe, the en-suite has a Stone Vanity & boasts a double shower.
4 more Generous Double Bedrooms, or 3 & a Study, which is sensibly positioned at the front of the house.
All these rooms have Built-Ins.
Laundry is family sized, located close to clothes line, a few level steps away, it also offers the added luxury of a very large Walk-in Storage Room.
Family bathroom also boasts a Stone Vanity, Bath Tub & separate toilet.
Double Garage with Remote Control door is positioned close to kitchen/living areas, for easy single storey access under the one roof.
Outdoor, Entertaining Area has the sought after NE aspect & is under same roof as the house roof. Flowing easily on from kitchen & living areas, it is a beautiful, private space to simultaneously enjoy impressive ' forever' views & breezes. Clever design guarantees protection from the weather, for true indoor/outdoor relaxation. Enhanced by ceiling fans, down lights & fashionable shutters, alfresco living can be enjoyed day & night throughout the year.
Fully lockable, expansive 9m x 6m Colorbond Shed provides space for 2 x cars with additional remaining space for a generous workshop area. Perfect for extra Cars, Boats, Camping Gear or to pursue that ‘hobby’. In close proximity to the house the shed incorporates sturdy, ceiling to floor built-in shelving to keep things organised.
An adjoining double Carport is also available for caravan, more cars, or trailer. Both shed & carport offer a 3.3 metre roof height.
This well appointed, beautifully presented home on a panoramic 'corner' position, lies at the heart of a thoughtfully designed & landscaped, hardy ‘country’ garden, which includes an aviary where all the hard work has been done. The garden’s expanse ensures both - never to be built out views AND privacy. It is low maintenance, but allows opportunity for further development, such as, private studio installation, or olive grove etc. Of course it can simply continue to be enjoyed as is, complimenting the wonderful vistas, from the homes numerous ceiling to floor windows, which also facilitate cooling through breezes.
The garden enjoys continual, constant watering by a council approved water treatment & recycle, plant.
2 x large 22,500 Lt, [ total 45,000 Lt ] rainwater tanks service both house & garden & the property is also on town water.
A local convenience store & bus route are in walking distance & Kmart is only 7km away from this sought after North East facing side of Hodgson Vale.
This lovely home offers that elusive combination of quality, semi rural living with easy access to schools, employment, restaurants & other city benefits.
Meticulously maintained & presented the home is ready to move in & enjoy.
Features
Outdoor features
Remote garage
Shed
Secure parking
Garage
Indoor features
Air conditioning
Broadband
Dishwasher
Heating
Living area
Pay TV
Rumpus room
Study
Pets considered
Workshop
Ensuite
Climate control & energy
Grey water system
For real estate agents
Please note that you are in breach of Privacy Laws and the Terms and Conditions of Usage of our site, if you contact a buymyplace Vendor with the intention to solicit business i.e. You cannot contact any of our advertisers other than with the intention to purchase their property. If you contact an advertiser with any other purposes, you are also in breach of The SPAM and Privacy Act where you are "Soliciting business from online information produced for another intended purpose". If you believe you have a buyer for our vendor, we kindly request that you direct your buyer to the buymyplace.com.au website or refer them through buymyplace.com.au by calling 1300 003 726. Please note, our vendors are aware that they do not need to, nor should they, sign any real estate agent contracts in the promise that they will be introduced to a buyer. (Terms & Conditions).



 Email
Email  Twitter
Twitter  Facebook
Facebook 
